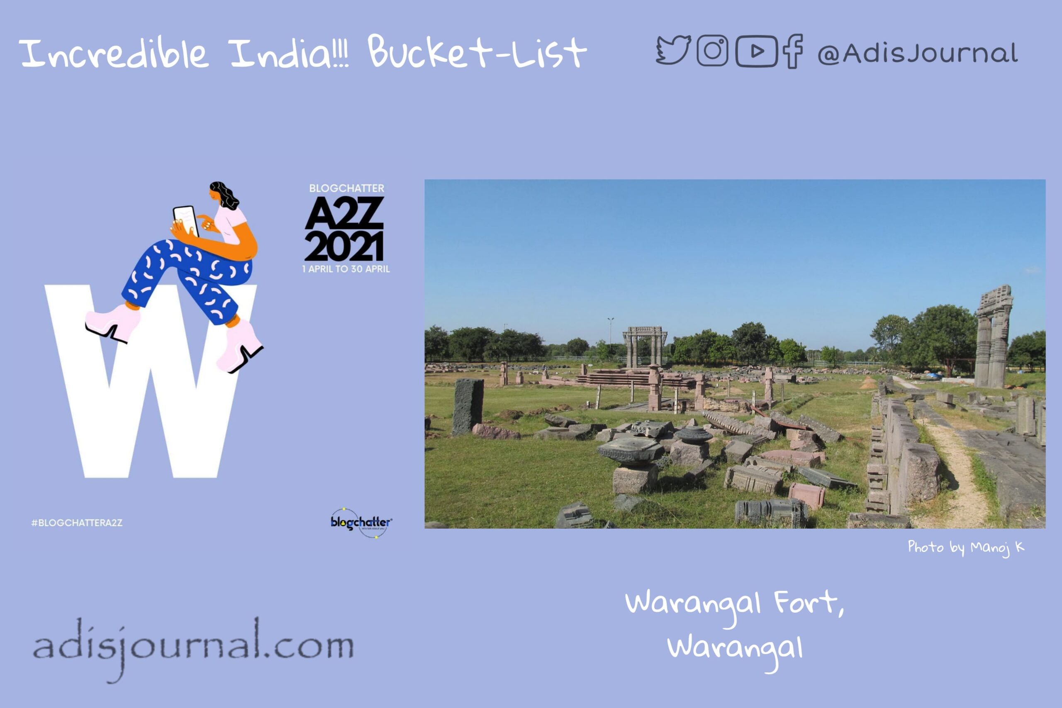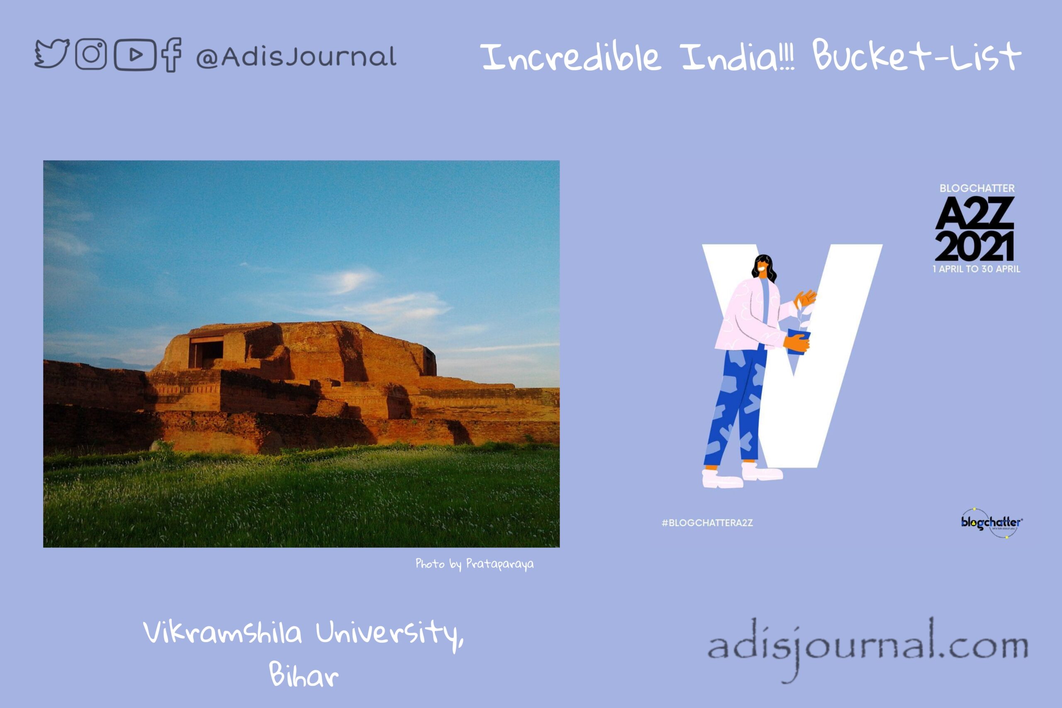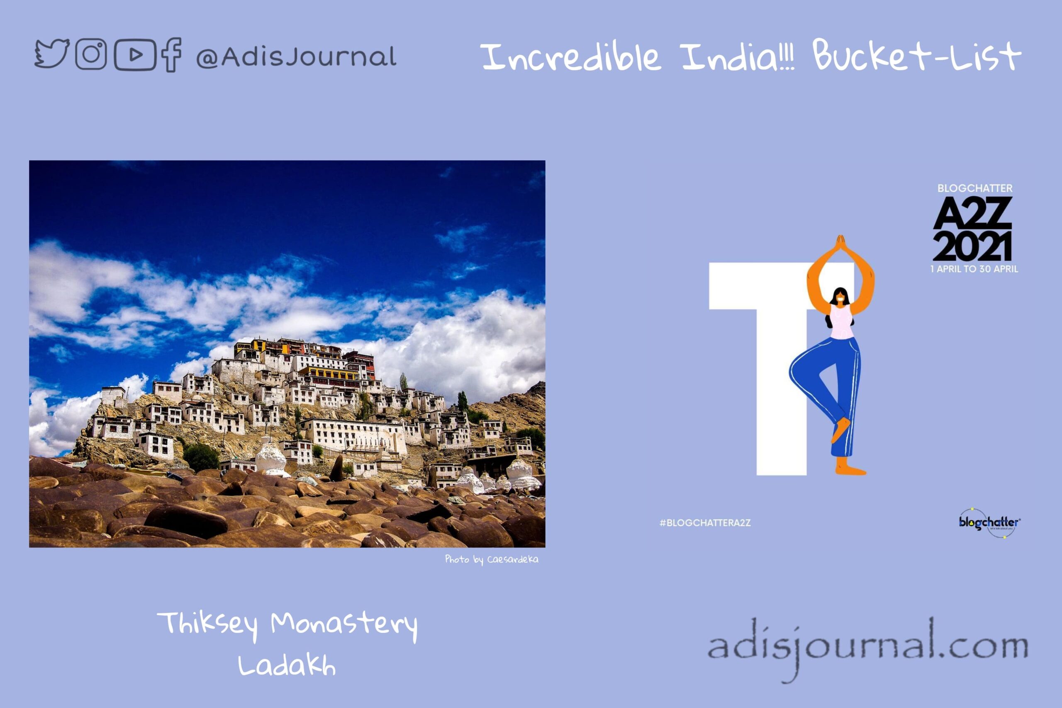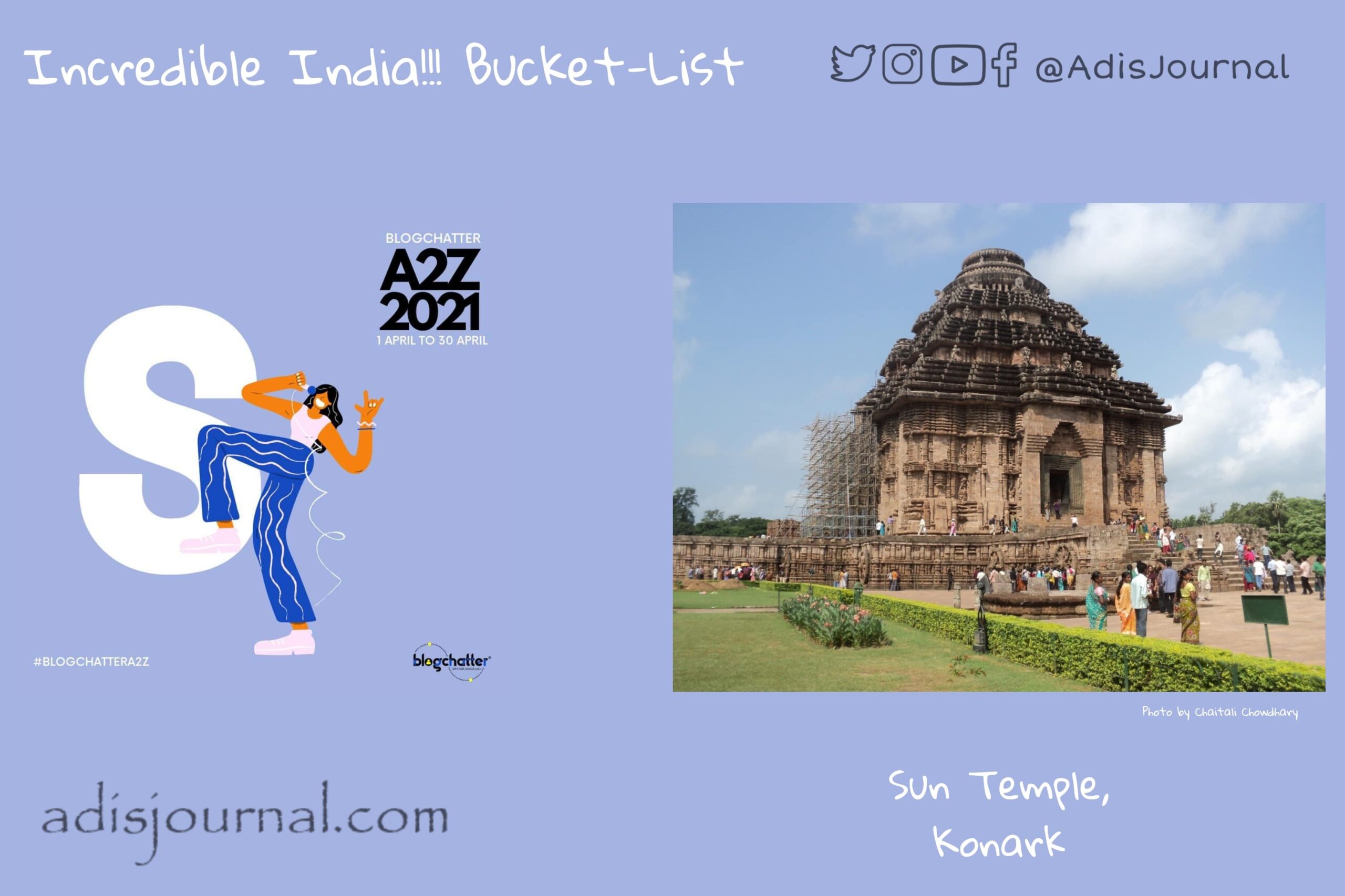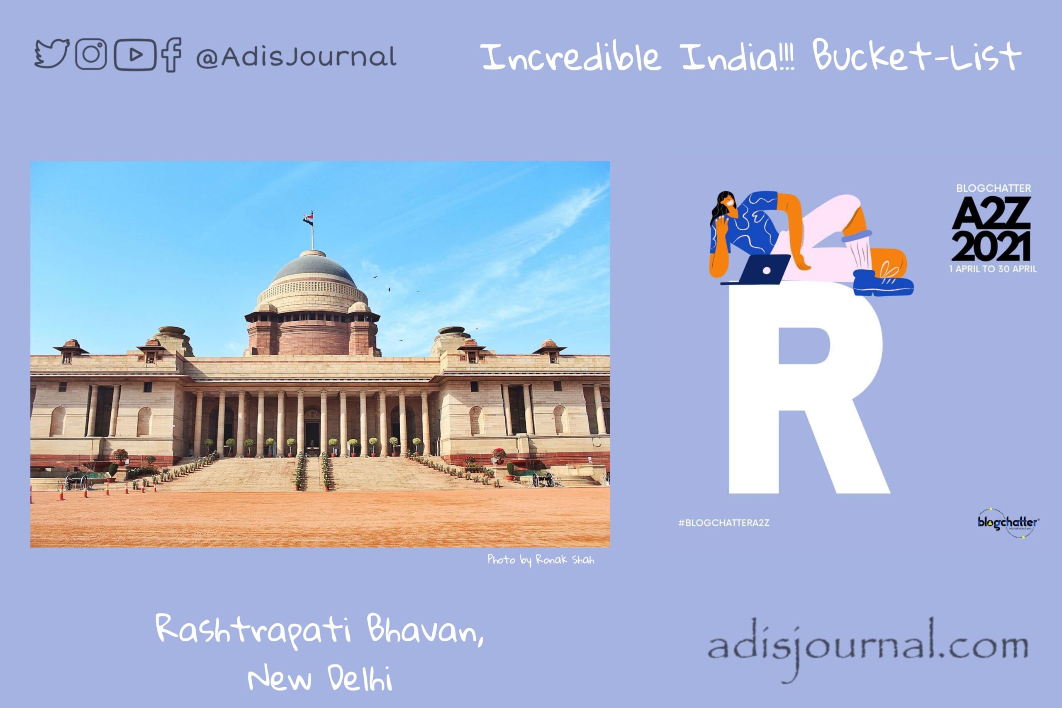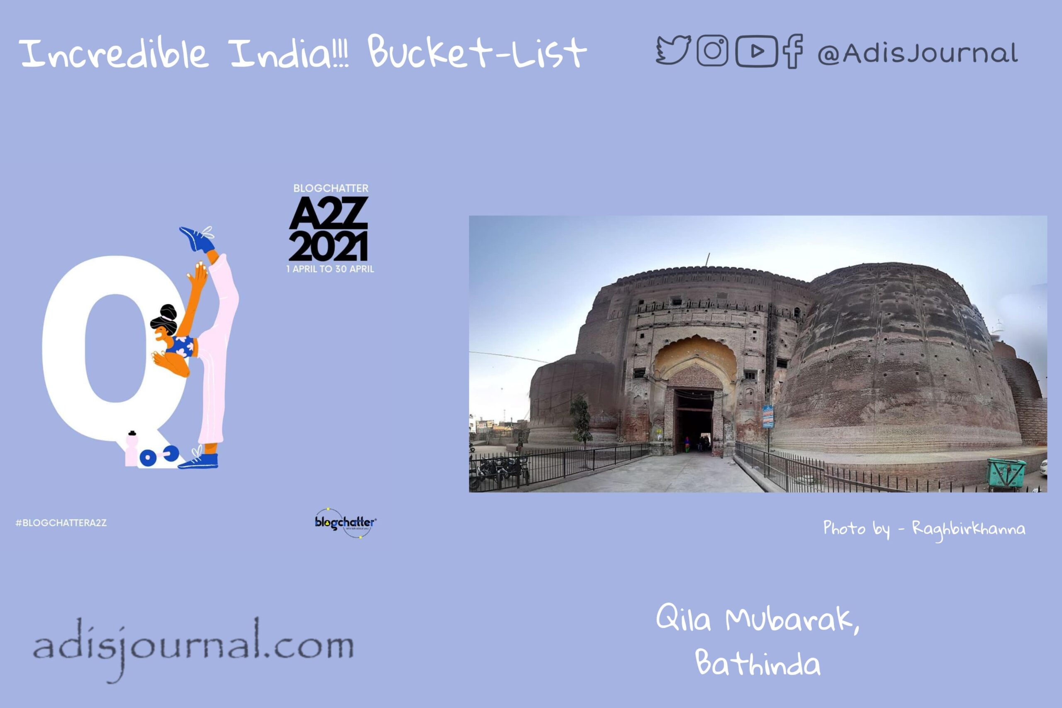
During the 12th century, Kakatiyas from Telangana rose to power and established their empire. Kakatiyas ruled from the Fort in the city of Warangal. Today we are visiting the ruins of this Warangal Fort.
From the history book of Warangal Fort
In 8th century, Warangal was under control of Rashtrakutas. Later in 10th century Western Chalukyas ruled the city. In 12 century, kakatiyas rose to the power in Warangal. Historians, Archeologists consider that Ganapatidev started the construction of early structures during his reign from 1199 AD-1262 AD. It continued under the authority of his daughter and successor Rudramma Devi. Prataprudra II fortified it further. Historians consider his reign as the Golden Age of Kakatiyas.
Armies of Delhi Sultanate kept bashing and battering this fort repeatedly. Kakatiyas paid heavy tributes to the Khilji Dynasty including the famous Koh-i-Noor diamond. During the subsequent siege Tughlaqs of Delhi Sultanate sacked the capital fort and plundered and destroyed it. Later this area was under the control of the Musunuri Nayaks, Bahmani Sultanate, Qutb Shahi dynasty of Golconda and later under the rule of the Nizam of Hyderabad.
Gallery




Ruins of the old glory
Central part of the fort complex is now declared as an archeological zone which is marked by gates on all four directions. This Kakatiya Kala Thoranam is a classic ornamental gate of Kakatiyas. The ruins of the fort complex are scattered all around the site. These ruins show the ornamental engravings of lotus buds, looped garlands, mythical animals, and birds with foliated tails. They don’t contain any religious symbols. As a result, they remained unharmed during the destruction by invaders. The great Svayambhu Shiva Temple of Kakatiyas is in ruins. The outdoor museum exhibits wall slabs, brackets and ceiling panels of the temple.
Kush Mahal, a rectangular public hall, stands in the archeological zone. Delhi Sultanate built this hall in the 14th century after they conquered the fort. Each side has 6 arched openings in the hall. Once it had a timber roof supported by arches. It has a scenic view of the entire complex. In the southern side of the archeological zone, there’s a big water tank with a single large rock outcrop called Orugallu. It gives the name Warangal to the city. There’s a small temple built on the tank. There are several small temples and tanks scattered around the complex.
I am participating in the A2Z challenge with Blogchatter and this is my take on the ‘W’ challenge. “W is for the Warangal Fort, Warangal, Telangana”. You can find my other posts from this challenge here.

